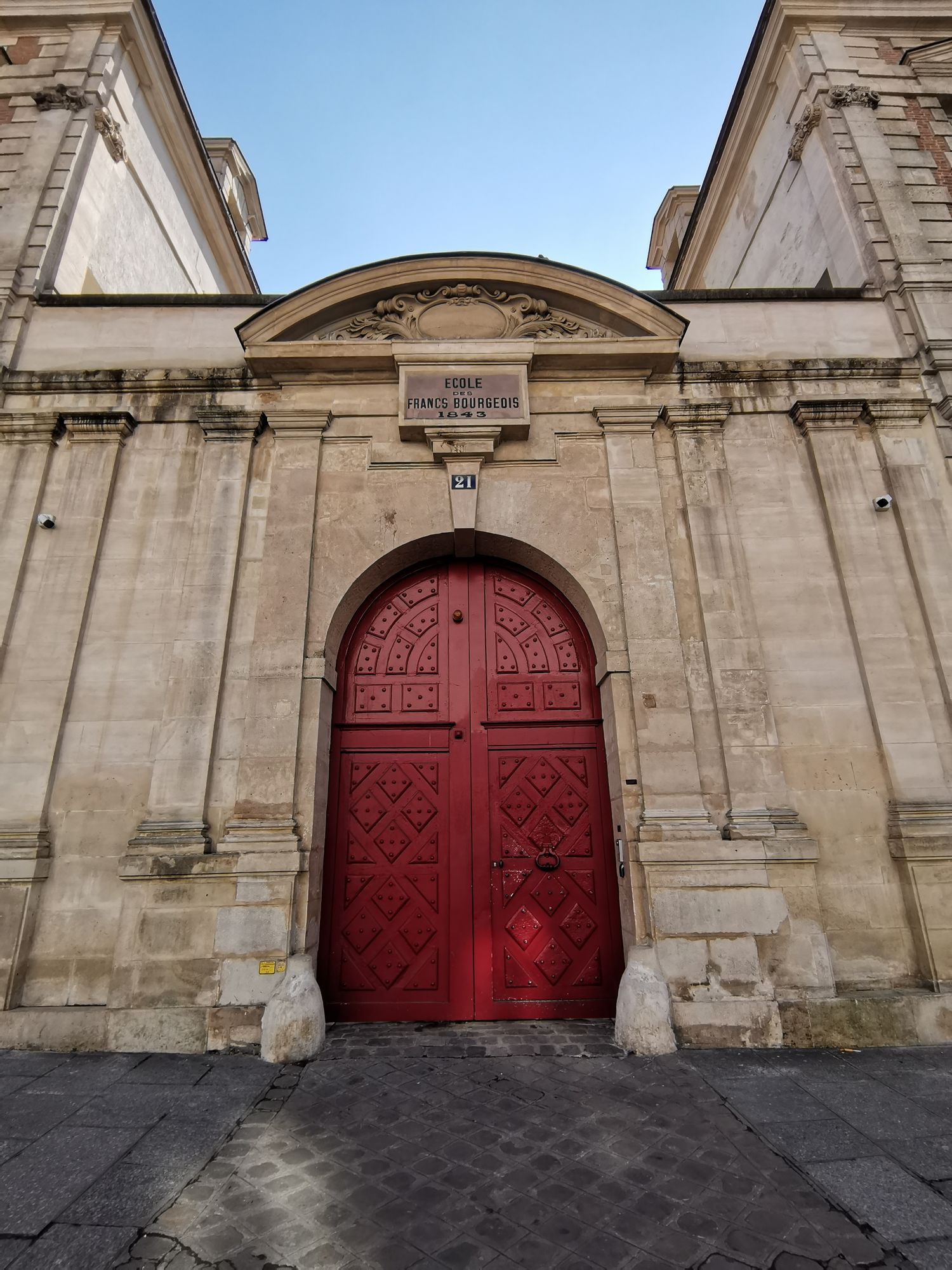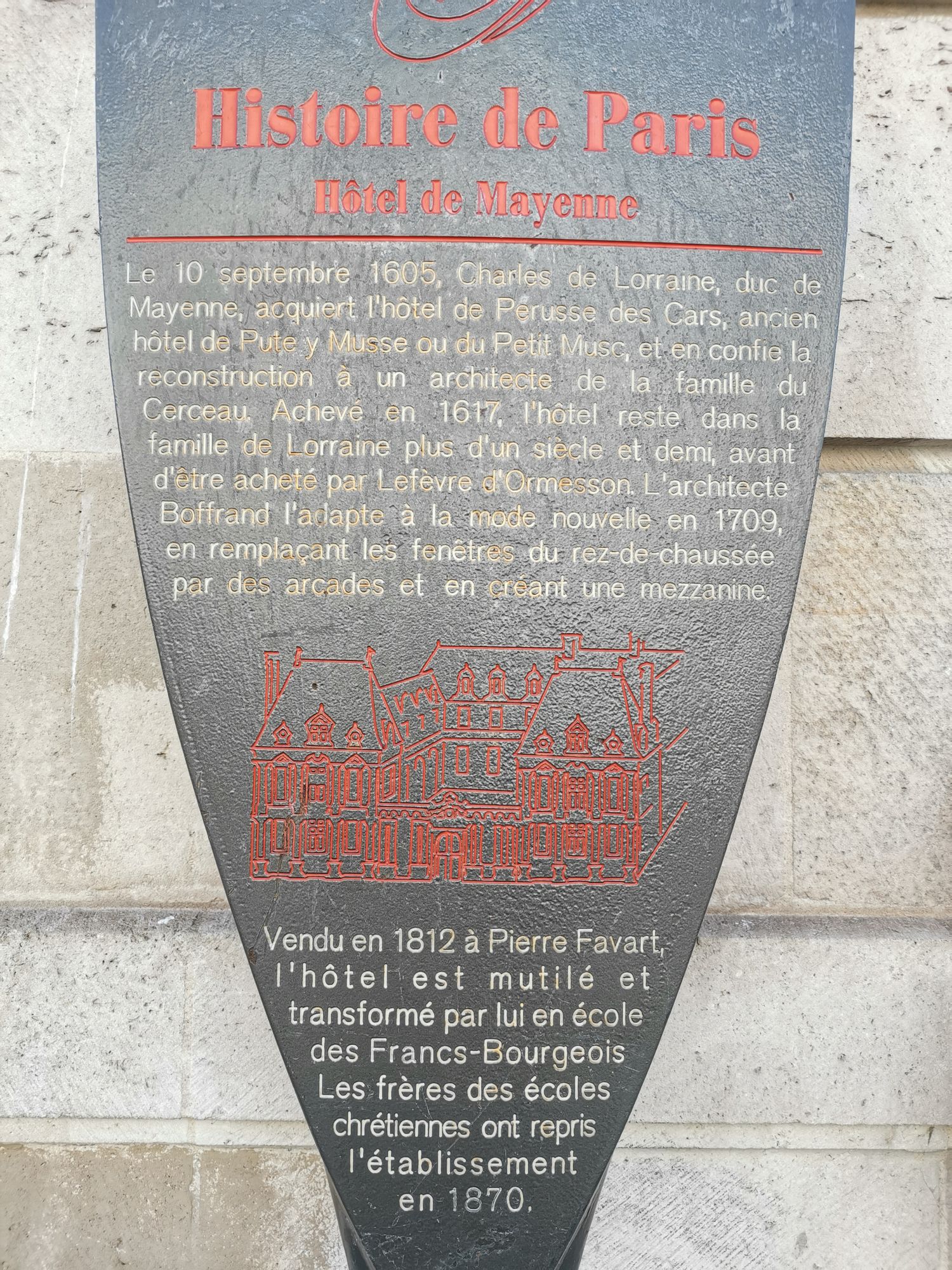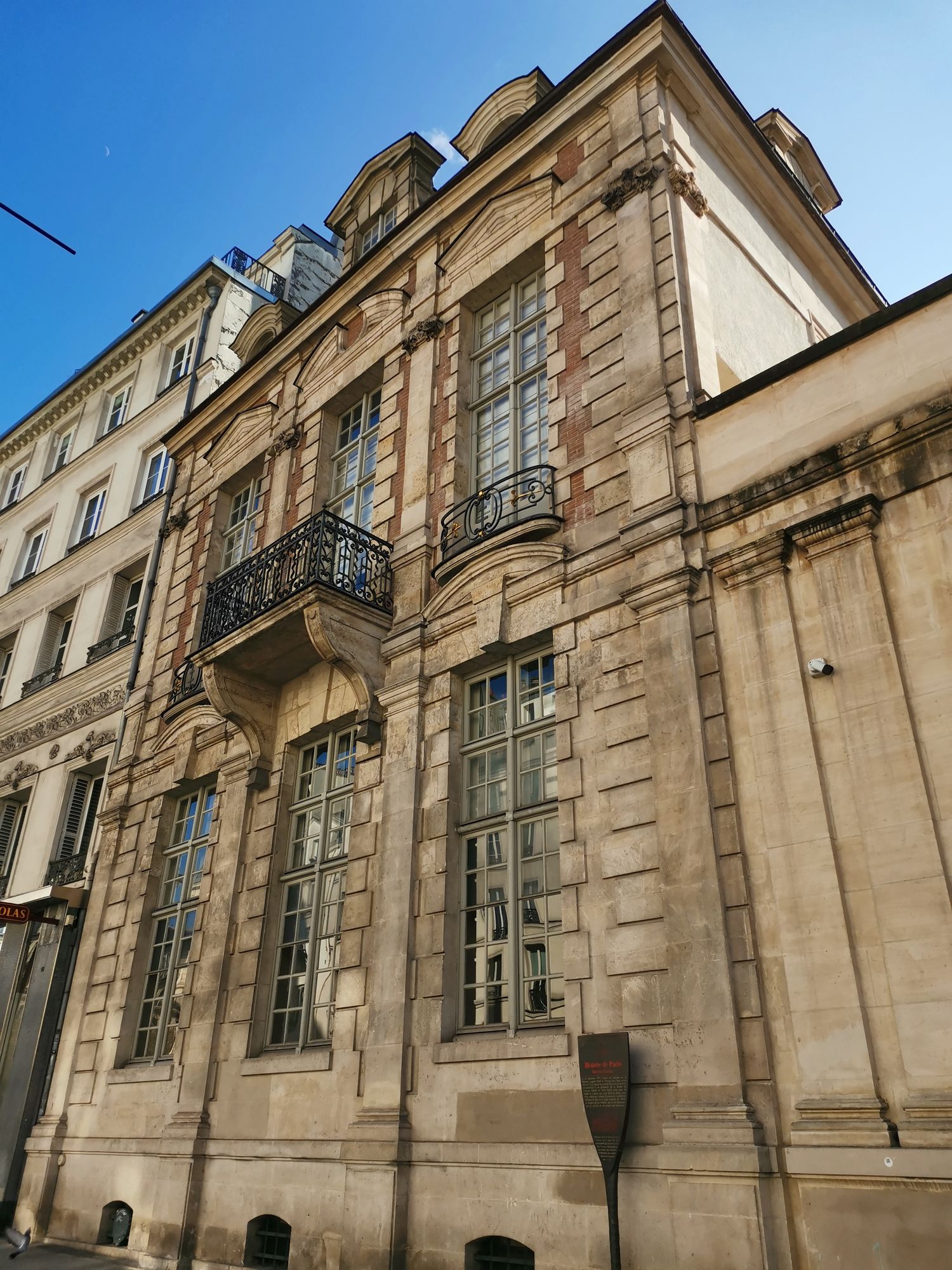The Hôtel de Mayenne
Discover our guided tours of the Marais and its sumptuous private mansions
Let's push open the big door of the Hôtel de Mayenne and discover its secrets...
 Where is the Hôtel de Mayenne? How do I get to the Hôtel de Mayenne?
Where is the Hôtel de Mayenne? How do I get to the Hôtel de Mayenne?When was the Hôtel de Mayenne built? Why?
What are the architectural features of the Hôtel de Mayenne?
Who were the architects of the Hôtel de Mayenne?
Who is the current owner of the Hôtel de Mayenne today and its current use?
Where is the Hôtel de Mayenne? How do I get there?
The Hôtel de Mayenne is located at 21, rue Saint Antoine.
Access Metro: Bastille (line 1)
Bus: 87, Bastille - Henri IV stop. Or bus: 96, Saint-Paul stop.
Formerly the Hôtel de Mayenne, it is now occupied by the Ecole des Francs-Bourgeois.
When was the Hôtel de Mayenne built? Why was it built?
 The building has medieval origins: in the 14th century stood the Hôtel du Petit-Musc, which was part of the estate of the Hôtel Saint-Pol built by King Charles V. In the 16th century, it was known as the hôtel de Damville, and was acquired by Claude Gouffier, sieur de Boisy, Grand Écuyer, who undertook the reconstruction of the main building and courtyard wings in 1567-1569. On his death in 1570, it passed to Charles de Perusse des Cars, bishop of Langres, but had to be sold on September 10, 1605 to pay off the prelate's debts.
The building has medieval origins: in the 14th century stood the Hôtel du Petit-Musc, which was part of the estate of the Hôtel Saint-Pol built by King Charles V. In the 16th century, it was known as the hôtel de Damville, and was acquired by Claude Gouffier, sieur de Boisy, Grand Écuyer, who undertook the reconstruction of the main building and courtyard wings in 1567-1569. On his death in 1570, it passed to Charles de Perusse des Cars, bishop of Langres, but had to be sold on September 10, 1605 to pay off the prelate's debts. The hotel is well located: on the royal road leading from the Porte Saint-Antoine to the Louvre. This is why Charles de Lorraine, Duc de Mayenne, bought it and asked the architect Jean Androuët du Cerceau to build him a new home. He in turn undertook the work, which was completed between 1606 and 1609. The grand staircase overlooking the garden and the façade on rue Saint-Antoine date from this period, and were completed by the duke's son, Henri de Mayenne, heir in 1611. In 1615, Henri Mayenne was sent to Spain as ambassador extraordinaire to ask for Anne of Austria's hand in marriage; he died without issue during the siege of Montauban. The mansion then passed to one of his cousins, then to his son, François de Lorraine de Lillebonne, and when he died, it was occupied by his two daughters and his widow, who also lodged her own brother, the Prince de Vaudémont. She then carried out major modernization and embellishment work between 1707 and 1709. The hotel remained in the de Lorraine family until 1759, when the Countess de Marsan sold it to the Lefèvre d'Ormesson family, who were called to the Louvre as governesses to Louis XV's children. The Lefèvre d'Ormesson family kept the Hôtel de Mayenne until 1812.
The Hôtel de Mayenne was then purchased by bookseller Joseph Favart as an educational institution, and converted into a boarding house (Favart, then Labrousse). Then, in 1870, the Frères des Ecoles Chrétiennes transferred there the Ecole des Francs-Bourgeois, a private school founded in 1843 at 26 rue des Francs-Bourgeois by Brother Joseph Josserand. At the end of the 19th century, the Marquis du Bourg de Bozas, through his marriage to Adèle Favart, became owner of the Hôtel de Mayenne. In 1971, the A.E.P. (Association d'Education Populaire) purchased the Hôtel de Mayenne from the du Bourg de Bozas consorts, thus guaranteeing the school's continued existence on rue Saint Antoine and enabling it to pursue its mission in the Lasallian tradition.
What are the architectural features of the Hôtel de Mayenne?
 This hotel, built between courtyard and garden, closely resembles the general layout of the Hôtel de Sully, built after him by the same architect (cf. engraving by C. Chastillon). It was one of the first to be built according to this plan. A wall pierced by a large portal united the two side pavilions on the street. The central bays of the second floor are therefore much later than the original construction. The building is remarkable for its transitional style, marking the transition from the Renaissance to the robust Louis XIII style. The courtyard retains its stone and brick facades, as well as a corner turret mounted on a trunk. The facades are decorated with Doric and Ionic orders (the latter with its fine capitals). With their high slate roofs and stone dormers, these pavilions recall the polychromy of the Place des Vosges. The convex wrought-iron window railings, added by Boffrand, feature Lorraine crosses, symbols of the owning family. There have been several transformations: the garden façade, simply rendered with its robust stone dormers, is the best preserved. The interior has lost most of Boffrand's woodwork: all that remains are a few fine cornices, notably in the “green room” on the second floor of the western pavilion facing the street, and a few overmantels here and there. On the other hand, the grand staircase dating from 1609, with its straight core wall and brick-vaulted undersides, is intact. It features a bas-relief of Pallas, with the Lorraine cross.
This hotel, built between courtyard and garden, closely resembles the general layout of the Hôtel de Sully, built after him by the same architect (cf. engraving by C. Chastillon). It was one of the first to be built according to this plan. A wall pierced by a large portal united the two side pavilions on the street. The central bays of the second floor are therefore much later than the original construction. The building is remarkable for its transitional style, marking the transition from the Renaissance to the robust Louis XIII style. The courtyard retains its stone and brick facades, as well as a corner turret mounted on a trunk. The facades are decorated with Doric and Ionic orders (the latter with its fine capitals). With their high slate roofs and stone dormers, these pavilions recall the polychromy of the Place des Vosges. The convex wrought-iron window railings, added by Boffrand, feature Lorraine crosses, symbols of the owning family. There have been several transformations: the garden façade, simply rendered with its robust stone dormers, is the best preserved. The interior has lost most of Boffrand's woodwork: all that remains are a few fine cornices, notably in the “green room” on the second floor of the western pavilion facing the street, and a few overmantels here and there. On the other hand, the grand staircase dating from 1609, with its straight core wall and brick-vaulted undersides, is intact. It features a bas-relief of Pallas, with the Lorraine cross.Who were the architects of the Hôtel de Mayenne?
In the 16th century, it was acquired by Claude Gouffier, sieur de Boisy, Grand Écuyer from 1546, who undertook the reconstruction of the main building and courtyard wings in 1567-1569. Convoluted 5 times, accumulating wealth and châteaux, Claude Gouffier may have inspired Perrault to write his tale Le Chat Botté.
After the Bishop of Langres, the next owner was Charles de Lorraine, Duc de Mayenne, nicknamed “le Gros Mayenne”, the son of the famous Duc de Guise. A former Ligueur, he was reconciled with Henri IV. This put an end to the wars of religion between Catholics and Protestants. He became the owner in 1605, thanks to a sum he received for his submission to the king, and asked Jean Androuët du Cerceau, architect of the Hôtel de Sully a few years later, to build him a new home. He in turn undertook the work, which was carried out between 1606 and 1609 by master masons Jean Geoffroy and above all Christophe Deschamps. The grand staircase and street pavilions date from this period. Once completed, it was known as the Hôtel de Mayenne.
In 1707-1709, Germain Boffrand for the Prince of Vaudémont, Charles-Henri de Lorraine, helped modernize and embellish the interior of this private mansion. Germain Boffrand was the son of Jean Boffrand, a master sculptor and architect in Nantes, and a renowned retablier in the Nantes region. After graduating from Nantes University with a Master of Arts degree, he collaborated with Jules Hardouin-Mansart in Paris, notably on the design of Place Vendôme. He was one of the leading architects of the Regency style, which he helped to create. He also introduced the rocaille style.
The hotel remained in the de Lorraine family until 1759, when it passed to the Lefèvre d'Ormesson, members of parliament who kept it until 1812. The Hôtel de Mayenne was then bought by Joseph Favart, a bookseller, to turn it into a school, and transformed into a boarding house (Favart then Labrousse). Then, in 1870, the Brothers of the Christian Schools transferred the Ecole des Francs-Bourgeois, a private school founded in 1843 at 26 rue des Francs-Bourgeois by Brother Joseph Josserand.
[In 2012, at the request of the Monuments Historiques, the hotel was restored to its 17th century form. The entire establishment was brought up to standard.
Who is the current owner of the Hôtel de Mayenne and what is its current use?
In 1971, the Francs Bourgeois school moved into the Hôtel de Mayenne.
On June 18, 2020, the Francs-Bourgeois complex was transferred to the Fondation Lasalle by the AEP (Association d'Éducation Populaire), which had owned the Hôtel de Mayenne and its outbuildings since July 1, 1971.
[Today, the Hôtel de Mayenne is a school named “Les Francs Bourgeois - La Salle” belonging to the Christian Brothers. It accommodates around 2065 students ranging from primary to high school.
In February 2019, the Tricentenary of the death of founder Saint Jean-Baptiste de la Salle was celebrated.
In September 2021, the deconstruction of building C to the left of the large playground begins, dating back to the 19th century. As a result, the garden side of the Hôtel de Mayenne will regain its 17th-century symmetry.
Source: Alexandre Gady, Le Marais.
Page written by Chloé Depras
Photo credits: Claire Cornic
Summary return of the private mansions of the Marais